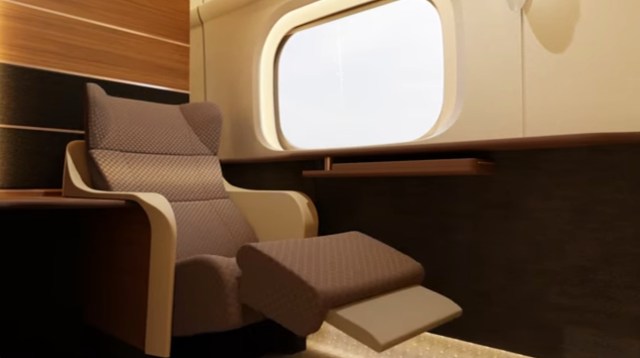Fazenda Boa Vista is a residential and hospitality complex located in a 750-hectare property in Porto Feliz, 100km away from the city of São Paulo, in Brazil. Besides the hotel, it comprises yet private villas, spa, kids club, equestrian center, sports center, petting zoo, two 18-hole golf courses, golf clubhouse, swimming pool and 242-hectare woods punctuated with inumerous lakes.
© Fernando Guerra / FG+SG . Published on February 13, 2013.
Placed on one of the highest spots of the property and overlooking one of the lakes and the sunset, the hotel building is defined by a large structure of pronounced horizontality, composed by two symmetric wings – they draw light curves, one slightly concave and the other slightly convex – flanking a core body housing the reception, entertaining, office and housekeeping facilities.
© Fernando Guerra / FG+SG . Published on February 13, 2013.
Right on the central transverse axis of the building, the entrance pathway leading to the reception hall is set under a wooden pergola and through a lush garden. From the reception forward, lobby and veranda develop in succession, integrated and gradually allowing for wider perspectives until, ultimately, unveiling the lake and the extensive green landscape.
© Fernando Guerra / FG+SG . Published on February 13, 2013.
To the left and right wings of the reception, are all accommodations – 26 standard rooms to one side, and 11 duplex suites + 1 duplex two-bedroom suite and 1 room equipped for guests with disabilities to the other. Each of the wings is made up of a sequence of thirteen cubic modules housing all 39 guestrooms, clearly marked in the façade by the frames enclosing slabs and brickwork. The long hallways leading to the rooms are bathed in soft natural light, filtered by a sequence of pre-cast concrete slats standing all along the Northeast façade.
© Fernando Guerra / FG+SG . Published on February 13, 2013.
On the underground level, the bar and restaurant extend outdoors onto a large deck projecting over the lake, which serves for contemplation as well as swimming. The ambience all over is that of low-key eloquence and coziness. The choice of materials – wood, stone, stucco, natural fibers and leather – as well as the furnishings, all contribute to this understated mood, at once elegant, plain and unpretentious, reminding of those resorts that existed in the 1950s and 1960s in the Sao Paulo countryside.
© Fernando Guerra / FG+SG . Published on February 13, 2013.
© Fernando Guerra / FG+SG . Published on February 13, 2013.
© Fernando Guerra / FG+SG . Published on February 13, 2013.
© Fernando Guerra / FG+SG . Published on February 13, 2013.
© Fernando Guerra / FG+SG . Published on February 13, 2013.
© Fernando Guerra / FG+SG . Published on February 13, 2013.
© Fernando Guerra / FG+SG . Published on February 13, 2013.
© Fernando Guerra / FG+SG . Published on February 13, 2013.
© Fernando Guerra / FG+SG . Published on February 13, 2013.
© Isay Weinfeld . Published on February 13, 2013.
© Isay Weinfeld . Published on February 13, 2013.
© Isay Weinfeld . Published on February 13, 2013.
© Isay Weinfeld . Published on February 13, 2013.
© Isay Weinfeld . Published on February 13, 2013.
© Isay Weinfeld . Published on February 13, 2013.


























































































































































































































































































































































































