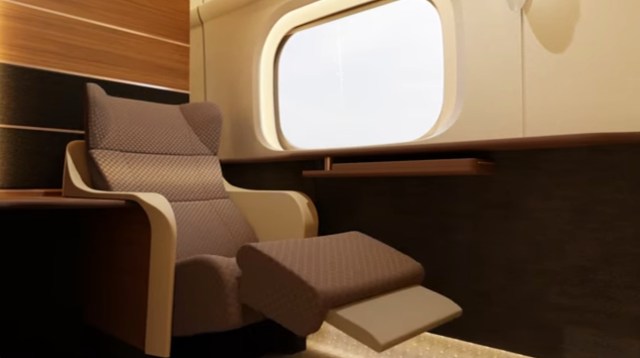The design of the new Australian Pavilion is of the utmost simplicity, architecturally expressed as a white box within a black box. The exterior, a black granite envelope, features large operable panels which open up to ‘reveal’ the interior or to provide outlook or natural light. The operable panels also allow for the otherwise solid, singular object to take on a changing character depending on the requirements of a particular exhibition.
© John Gollings . Published on April 20, 2015.
The exhibition space is a pure rectilinear white space of an almost perfect square proportion, where art is the focus. Entry to the two level concrete and steel structure, is via a steel ramp leading to a floating concrete terrace overlooking the Rio dei Giardini canal. The new Australian Pavilion is the first 21st century pavilion in the Giardini della Biennale, finished for the 56th International Art Exhibition, La Biennale di Venezia, in May 2015. With completion of the Pavilion, an ambitious new chapter will begin for the representation of Australian art and architecture internationally.
© John Gollings . Published on April 20, 2015.
Our idea for the new Pavilion of Australia was to create a simple yet powerful pavilion – a distinct presence within the Giardini della Biennale, yet sensitive to the historic gardens and surrounding pavilions. We also wanted to create a ‘pure,’ timeless sculptural object that could exude both subtlety and confidence within the context of the Giardini. Thus, we designed a white box within a black box, carefully positioned on the site to ensure minimal impact on the existing landscape.
© John Gollings . Published on April 20, 2015.
In the interest of both artists and visitors, we were determined not to cross the line of architectural expression by competing with display content. The white box interior is a pure rectilinear space of an almost perfectly square proportion. It is the largest single volume that the site allows, thus providing maximum exhibition flexibility.
© John Gollings . Published on April 20, 2015.
The black box exterior is a rectilinear block modified to incorporate a cantilever over the canal-side pathway. Its granite exterior can nearly disappear into the treescape or assert its power, depending on one’s angle of approach. The black box also features large operable panels on three faces, which may be opened to reveal the interior, or to provide natural light or a sense of vista.
© John Gollings . Published on April 20, 2015.
By allowing the opening of the panels, this otherwise solid, singular object is able to change character, chameleon-like, as the exhibitions themselves change within – closed and mysterious, open and visually accessible, or extroverted and colorful. One of these panels, the entry platform, is positioned for views of the canal, bridge, and Giardini, and was envisaged as a space for outdoor gathering, reinforcing a sense of arrival and placing the pavilion’s entry in wide public view.
© John Gollings . Published on April 20, 2015.
In designing the pavilion as a sculptural object or, a box inside a box, we envision it as a container, transporting it from Australia to Venice. We like the idea of a mysterious black box that opens up to reveal its contents particularly in the context of the Giardini, which closes during the winter months and reopens in the spring.
© John Gollings . Published on April 20, 2015.
We hope we have achieved a timeless and powerful addition to the Giardini; one that respects an important heritage, as well as promotes a sense of Australia.
Consultants in Australia:
Denton Corker Marshall – Architect
Arup – Services and Structural Engineers
Advanced Design Innovations Pty Ltd – Engineering consultant for operable panels
Consultants in Italy:
FAREstudio – Local Architectural Associate
STEAM– Services and Structural Engineers
InTeA SrL – Project Manager
Contractor –SICOP SrL
© John Gollings . Published on April 20, 2015.
© John Gollings . Published on April 20, 2015.
© John Gollings . Published on April 20, 2015.
© Denton Corker Marshall . Published on April 20, 2015.
© Denton Corker Marshall . Published on April 20, 2015.
© Denton Corker Marshall . Published on April 20, 2015.
























































































































































































































































































































































