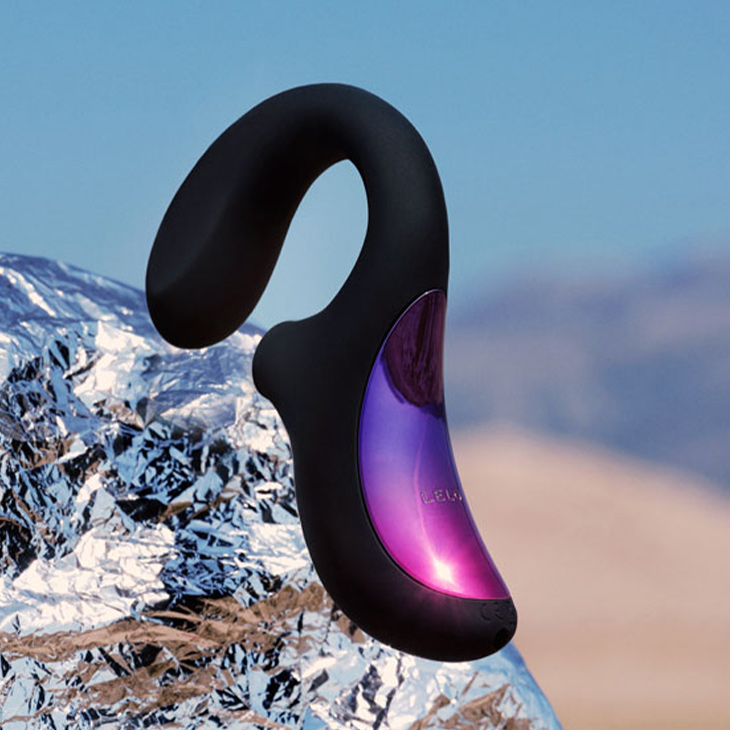This space in the neighborhood of Vila Madalena, São Paulo, Brazil used to be composed of two residential apartments on top of a wood shop warehouse.
Slowly Vila Madalena became the perfect place for photographers, artists and architects to establish their workspace as neighbourhoods became more urban and new uses for old buildings begun appearing over time.
As I entered what seemed to be a secret area, with no direct interface with the street, I fell immediately in love. Only a small and ordinary entry door connected the street and the inside space. This door opened up to a long 20 steps stairway leading to a fragmented concrete slab with two apartments above the wood shop where the owners/brothers lived.
To transform this space into our new office, Candida Tabet Arquitetura, we removed all of the interior walls and dropped ceiling tiles; we closed a few windows and substituted other ones with frameless glass sheets.
After completely opening up the space, the only elements allowed to interrupt its continuity were the restrooms with their slightly diminished height in order to allow a complete view of the newly exposed roof structure, composed by lovely wood scissor trusses under classic ceramic roof tiles, pointing to a new vocation of pure and simplistic finishes and solutions. The wood board slab above the restrooms became a small mezzanine connected to the space below by a stair made from stacked solid wood beams.
The larger area and what I call the creative laboratory were separated by a cozy double sided fireplace.
Our new door was beautifully composed of solid rustic Garapeira wood slabs and opened up to the stairwell that leads you to our unexpected space. The door knob is made with a large playful sphere that reminds us of a clown’s nose communicating the space´s new vocation.
Fixed onto the roof rafters, are bare lamps distributed around the ambiances.
Nothing is tinted. Elements are light or dark, white or black. Only the ceramic tiles carry a color that is inherited from the base material they are made from.
Photo by Fran Parente. © Candida Tabet Arquitetura. Published on July 31, 2015.
Photo by Fran Parente. © Candida Tabet Arquitetura. Published on July 31, 2015.
Photo by Fran Parente. © Candida Tabet Arquitetura. Published on July 31, 2015.
Photo by Fran Parente. © Candida Tabet Arquitetura. Published on July 31, 2015.
Photo by Fran Parente. © Candida Tabet Arquitetura. Published on July 31, 2015.
Photo by Fran Parente. © Candida Tabet Arquitetura. Published on July 31, 2015.
Photo by Fran Parente. © Candida Tabet Arquitetura. Published on July 31, 2015.
Photo by Fran Parente. © Candida Tabet Arquitetura. Published on July 31, 2015.
Photo by Fran Parente. © Candida Tabet Arquitetura. Published on July 31, 2015.
Photo by Fran Parente. © Candida Tabet Arquitetura. Published on July 31, 2015.
Photo by Fran Parente. © Candida Tabet Arquitetura. Published on July 31, 2015.
Photo by Fran Parente. © Candida Tabet Arquitetura. Published on July 31, 2015.
Photo by Fran Parente. © Candida Tabet Arquitetura. Published on July 31, 2015.
Photo by Fran Parente. © Candida Tabet Arquitetura. Published on July 31, 2015.
Photo by Fran Parente. © Candida Tabet Arquitetura. Published on July 31, 2015.
Photo by Fran Parente. © Candida Tabet Arquitetura. Published on July 31, 2015.
Photo by Fran Parente. © Candida Tabet Arquitetura. Published on July 31, 2015.
Photo by Fran Parente. © Candida Tabet Arquitetura. Published on July 31, 2015.
Photo by Fran Parente. © Candida Tabet Arquitetura. Published on July 31, 2015.
Photo by Fran Parente. © Candida Tabet Arquitetura. Published on July 31, 2015.
Photo by Fran Parente. © Candida Tabet Arquitetura. Published on July 31, 2015.
Photo by Fran Parente. © Candida Tabet Arquitetura. Published on July 31, 2015.
Photo by Fran Parente. © Candida Tabet Arquitetura. Published on July 31, 2015.
Photo by Fran Parente. © Candida Tabet Arquitetura. Published on July 31, 2015.
Photo by Fran Parente. © Candida Tabet Arquitetura. Published on July 31, 2015.
Photo by Fran Parente. © Candida Tabet Arquitetura. Published on July 31, 2015.
Photo by Fran Parente. © Candida Tabet Arquitetura. Published on July 31, 2015.
Photo by Fran Parente. © Candida Tabet Arquitetura. Published on July 31, 2015.
Photo by Fran Parente. © Candida Tabet Arquitetura. Published on July 31, 2015.
Photo by Fran Parente. © Candida Tabet Arquitetura. Published on July 31, 2015.
Photo by Fran Parente. © Candida Tabet Arquitetura. Published on July 31, 2015.
Photo by Fran Parente. © Candida Tabet Arquitetura. Published on July 31, 2015.
Photo by Fran Parente. © Candida Tabet Arquitetura. Published on July 31, 2015.
Photo by Fran Parente. © Candida Tabet Arquitetura. Published on July 31, 2015.
Floor plan and sections
© Candida Tabet Arquitetura. Published on July 31, 2015.



























































































































































































